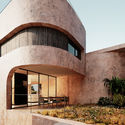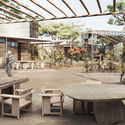
This week’s curated selection of Best Unbuilt Architecture highlights residential projects submitted by the ArchDaily community. From a small community-dwelling in Ghana to a villa tucked under a hillside in Portugal, this roundup of unbuilt projects explores how architects react to various site topographies, cultures, and material availability when designing spaces that provide more than shelter to their users. The article also includes projects from India, Iran, Ireland, Latvia, Georgia, and Saudi Arabia.
Read on to discover eight residential projects along with their descriptions from the architects.
Samya Awas - Affordable Housing from Sustainable Interlocking Blocks

A simple rectilinear vault load-bearing structure is chosen as a design module. The idea is to use the Silica Plastic Blocks (The Interlocking Block) in order for easy and fast construction. The advantage of using the SPB block is that it uses no cement mortar and hence reduced the total cost of construction. The blocks can be built without any expertise on construction. One module uses a mere 1500 bricks which is equal to the cost of clay bricks when accounted for the time taken to construct.
Tiny Home
Ev Design Office

Although a hot and dry climate prevails in most parts of Iran, the southern coast of the Caspian Sea has climatic advantages of this region. The findings show that design strategies based on traditional architecture are still applicable in the temperate humid climate of the region and can lead to low-energy buildings. Construction of small buildings In the past, this climate was common in the warehouse of agricultural products. Our project was formed by adapting to the local architecture and the needs of the client.
Cross Avenue

The design for Cross Avenue, a new residential project, has grown out of the existing qualities of the site, melding the architecture harmoniously with its surrounds. Taking the treehouse as an initial concept, the design seeks to emulate the immersive capacity of this primary architectural structure. Three buildings are submerged in the ‘forest’, instilling a similar sense of escapism. Capturing the genius loci, the design envisages the project as a ‘growing organism’, invoking a symbiosis between nature and architecture.
Tamale Mini-living
Magdalena Gorecka modelsoffbeauty

Tamale, Ghana’s third-largest urban center and one of the fastest-growing cities in West Africa, is characterized by its horizontality and urban sprawl. It is situated in the Tree Savannah climate zone, however, very much impacted by Sahel culture. Tamale Mini-living balances the densification and compression of the urban tissue. It provides three different types of living units, that could be assembled in various ways creating an almost vernacular, typology of an island.
Villa in Jurmala

A three-story villa of 780 sq. m is located in Jurmala, Latvia, on the banks of the river, on a fairly small site surrounded by trees that need to be preserved as much as possible. The task was to make a compact middle-rise building within a given area easy to perceive, so-scaled to the environment, and not bulky. Three elements should be embodied in the architecture of the house: nature (forest), water, and the city.
Casa do Passadiço

When we arrived at the plot where the clients wanted us to design a single-family house that they wanted to be unpretentious, private, and timeless, we found a beautiful landscape of bucolic character. The presence of a small pre-existing building largely defined the creative process. With the premise of respecting the original natural landscape, we proposed a single-story house that integrates with the terrain in such a way that it becomes invisible from the visual axis of the entrance.
Mirage Dream

A mirage is a phenomenon often experienced by weary travelers who seek refuge from the arid desert. It is seen as an oasis, a destination, and a safe place, but as they journey toward it, the mirage keeps going further, merely not there. It is an illusion, an intangible reality. Like the mirage, dreams are intangible. It is until we interpret dreams, that it becomes a reality, it becomes part of us, not just a figment in our mind. The aim is to make dreams tangible. To make the journey through the desert worthwhile. To make dreams a reality through architecture.
Fillet Edge House

On a hillside near Tbilisi, in Georgia, laboratory of architecture #3 has designed a distinctive geometric residence, divided into an arrangement of stadium forms. To fully assimilate a rather steep slope, the building was divided into four spaces and levels, which allowed us to fully absorb the area and create separate open and closed terraces, loaded with different functions. House contains four bedrooms, two courtyards, a wine cellar, a pool, a sauna, and multiple big terraces and has an amazing view of the Tbilisi landscape.
HOW TO SUBMIT AN UNBUILT PROJECT
We highly appreciate the input from our readers and are always happy to see more projects designed by them. If you have an Unbuilt project to submit, click here and follow the guidelines. Our curators will review your submission and get back to you in case it is selected for a feature.































.jpg?1653607601)













































.jpg?1653607601)









